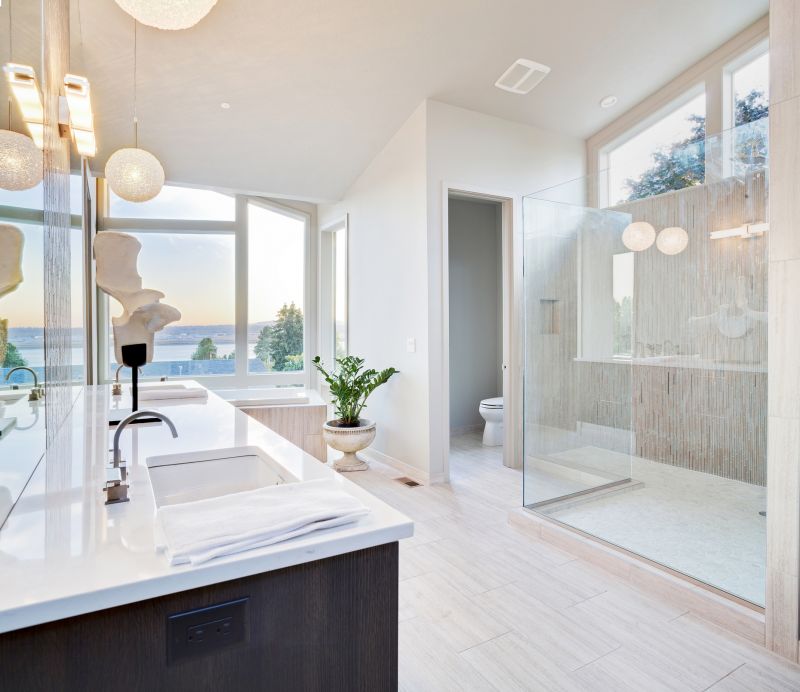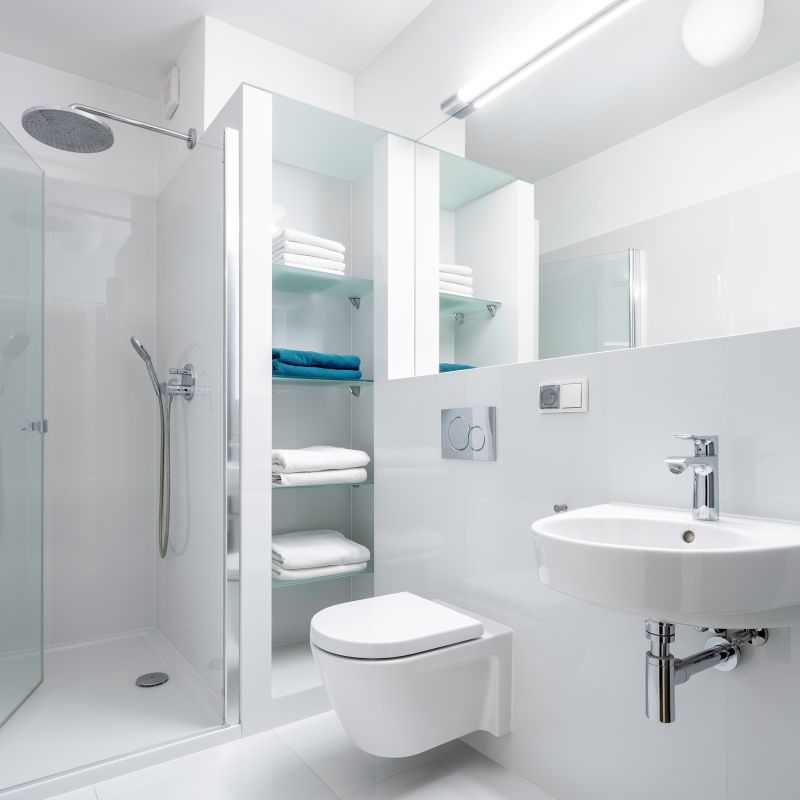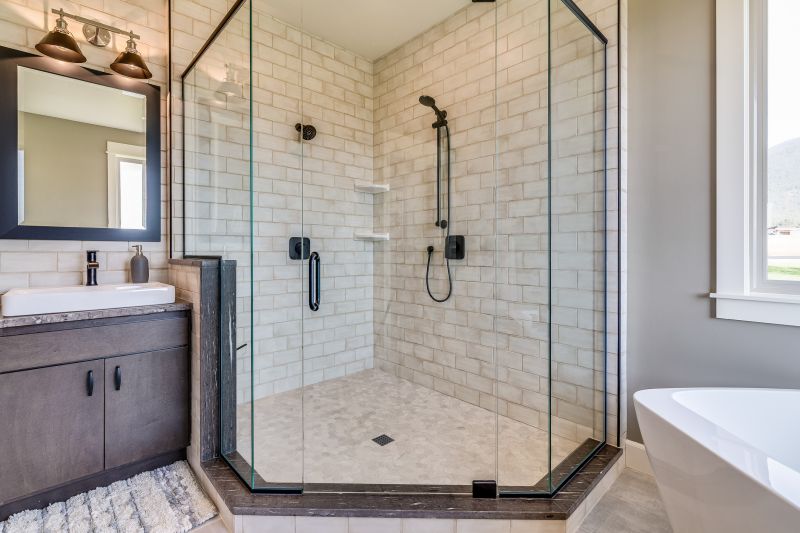Maximize Small Bathroom Space with Custom Shower Layouts
Designing a small bathroom shower requires careful planning to maximize space while maintaining functionality and aesthetic appeal. Compact layouts must consider door placement, shower size, and storage options to create an efficient and comfortable environment. Various configurations can be implemented to suit different preferences, from walk-in showers to corner units, each offering unique advantages for space optimization.
Corner showers utilize typically unused space in the bathroom, making them ideal for small layouts. They often feature sliding or hinged doors and can incorporate built-in niches for storage, freeing up floor space.
Walk-in showers with frameless glass create an open feel, making small bathrooms appear larger. They eliminate the need for doors, reducing clutter and improving accessibility.




Choosing the right shower layout in a small bathroom involves balancing space constraints with user needs. Sliding doors are popular for their space-saving qualities, while pivot doors can provide easier access in some configurations. Incorporating built-in shelves or niches within the shower walls enhances storage without encroaching on limited space. Additionally, the use of clear glass panels helps maintain an open and airy atmosphere, preventing the shower from feeling cramped.
Selecting the appropriate shower door can significantly impact space perception. Folding or bi-fold doors are ideal for tight spaces, whereas frameless glass panels provide a sleek, unobstructed look.




Optimizing space in a small bathroom shower also involves considering the layout of plumbing and fixtures. Positioning the shower head and controls strategically can reduce clutter and improve accessibility. In some cases, installing a shower panel with integrated shelving can eliminate the need for additional storage units. Lighting plays a vital role as well; well-placed LED lights or recessed fixtures can brighten the space, making it appear larger and more inviting.
| Layout Type | Advantages |
|---|---|
| Corner Shower | Maximizes corner space, ideal for small bathrooms |
| Walk-In Shower | Creates an open feel, easy to access |
| Shower with Sliding Doors | Space-efficient, prevents door swing issues |
| Compact Shower with Niche | Provides storage without occupying extra space |
| Open-Plan Design | Enhances sense of space, modern aesthetic |
